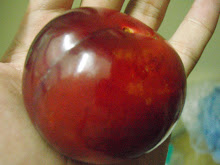From SKM:
SKM has purchased the very latest in mobile 3D Laser Scanning Technology. The Riegl VMX-250 mobile laser scanner, which can be mounted on the roof of a vehicle, is used for a variety of purposes such as the mapping of roadways and rail corridors, waterways, mine sites, ports and harbours, as well as extended urban areas. Only available to SKM clients in Australia at this time, the technology has revolutionised the surveying profession with the means to capture data more rapidly, accurately and safely. For further information, contact Leigh Finlay in the Sydney office.

Woooo..... Nice technology... too bad it isn't in Malaysia. Hence, I don't hold the chance to play with this big toy!!












