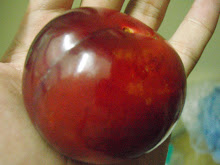Friday, April 30, 2010
4th Week Day 2~3
4th Week Day 1
Design Ramp for MB06057 (Continue from last week)
*Finished doing the job given on this day*
*Finished doing the job given on this day*
3rd Week Day 4~5
Wednesday, April 21, 2010
3rd Week Day 3
Learn the theory for Design of Retaining wall
Learn the basic of design of Retaining wall using MTM
Learn the basic of design of Retaining wall using MTM
2nd Week Day 4~5
Study Theory for design of Stair Slab using MacGinley and Mosley
Revision on Previous learnings of Design
Design of Beam
Design of Slab
Design of Column
Revision on Previous learnings of Design
Design of Beam
Design of Slab
Design of Column
2nd Week Day 1~3
1st Week Day 4~5




Learn Design of Slab theoritically using W.H. Mosley - Reinforced Concrete Design.
Learned design of Slab using MTM with 485 wire mesh.
Sketched the cross section for certain floor (1st floor)
Steps Required for Slab Design
Determine Loading Type and total loading
Find perimeter of loading area for punching shear check
Check punching shear using v = v / ud
Design shear Link
As = (v-vc) ud/095fy
For Loading, Check from BS6399 Part 1
1st Week Day 3
Continue checking of beams
Checking of Beams Included:
Total Reinforcement Required : Compression and Tension
Total Deflection Of Beam
Cracking Check
Adequacy of Steel Bars
Requirement and Size of Shear Reinforcement
Received new ID and Computer Account from SKM
Checking of Beams Included:
Total Reinforcement Required : Compression and Tension
Total Deflection Of Beam
Cracking Check
Adequacy of Steel Bars
Requirement and Size of Shear Reinforcement
Received new ID and Computer Account from SKM
Tuesday, April 20, 2010
1st Week Day 1
Tuesday, April 6, 2010
IT - First Day
Yesterday was my First day for industrial Training.
However, my Wireless Adapter was in a a mess and i couldn't write a blog in time.
Oh, Back to IT
I'm Doing my Industrial Training in Sinclair Knight Merz, in short, SKM now. You can view the company's profile here http://www.skmconsulting.com/
I will be doing my internship under Structural Department leaded by Mr. Karthe which is a very friendly and nice person. The person incharge of my training is Ms. Shiao Teng who specialized in building designs.
For the First day, I've learn how to do checking on beams using MTM, which is an in-house software of SKM Sdn Bhd.
That's all for this post, will post again real soon!
However, my Wireless Adapter was in a a mess and i couldn't write a blog in time.
Oh, Back to IT
I'm Doing my Industrial Training in Sinclair Knight Merz, in short, SKM now. You can view the company's profile here http://www.skmconsulting.com/
I will be doing my internship under Structural Department leaded by Mr. Karthe which is a very friendly and nice person. The person incharge of my training is Ms. Shiao Teng who specialized in building designs.
For the First day, I've learn how to do checking on beams using MTM, which is an in-house software of SKM Sdn Bhd.
That's all for this post, will post again real soon!
Subscribe to:
Comments (Atom)
















