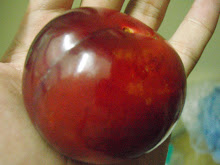
Revit Software Demonstration.
The Revit Building Maker feature provides a more seamless way to turn conceptual forms into functional designs. Select faces to generate walls, roofs, floors, and curtain systems. Use tools to extract important information about your building such as surface area or volume per floor. Conceptual forms may be created natively in Autodesk Revit Architecture or imported from applications such as AutoCAD®, form-Z, Rhino, Google® SketchUp®, or other ACIS- or NURBS-based applications into Autodesk Revit Architecture software as mass objects

No comments:
Post a Comment